Overpass/Sidewalk: Designing Green Spaces, Community, and Dialogue Through Urban Infrastructure
Jackson Heights is considered one of the most diverse and important places in all of New York City. At the same time, the low quantities of green space in the area invite new, creative ways to integrate infrastructure that promotes community and greenery.
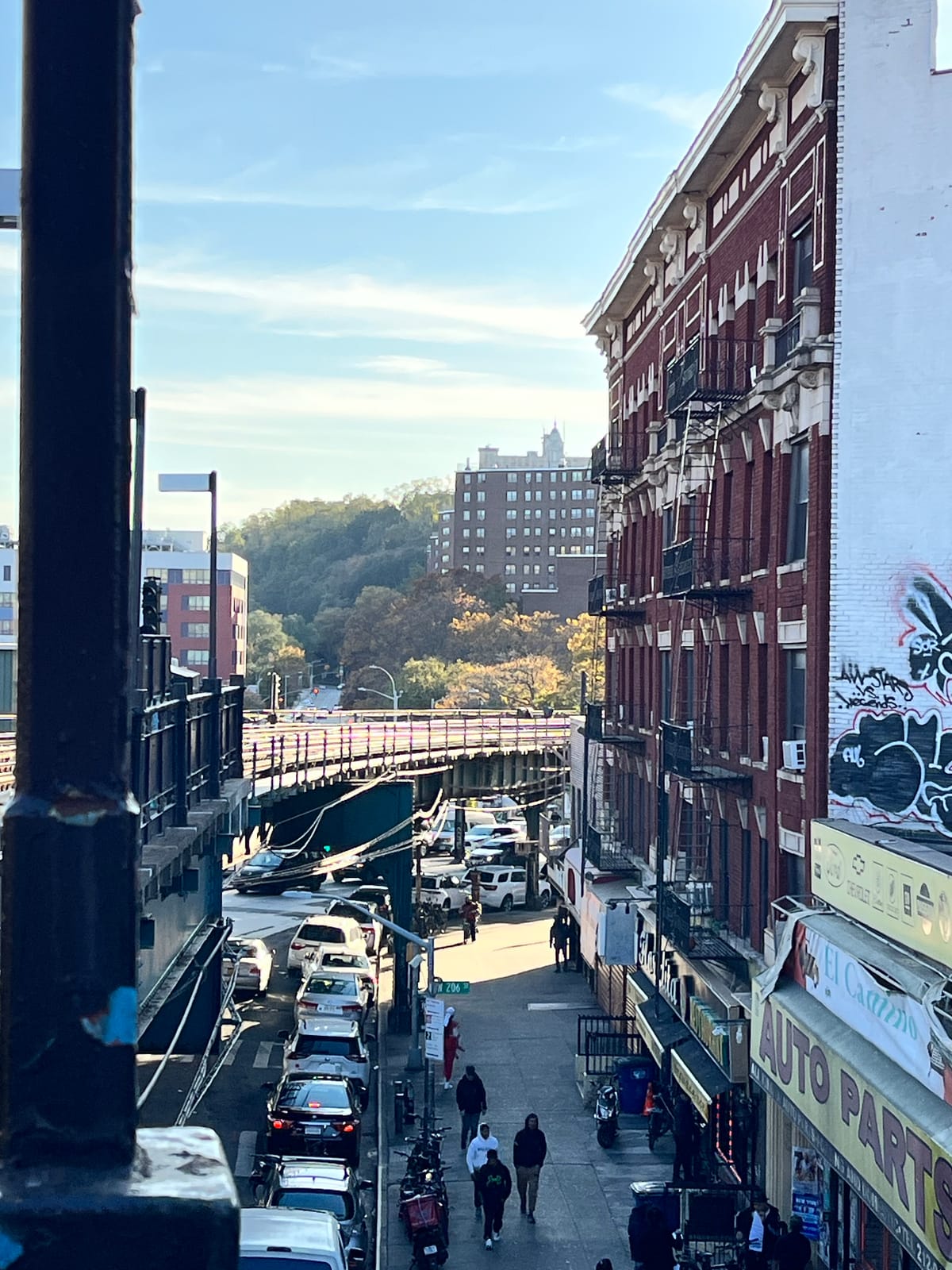
Site Research at 11370
Studying Jackson Heights, New York, NY
Jackson Heights is a center of a lot of diversity; it is considered one of the most important and diverse places in all of New York City. “With a population of around 180,000 people speaking some 167 languages, or so locals like to point out, Jackson Heights in north-central Queens, though barely half the size of Central Park, is the most culturally diverse neighborhood in New York, if not on the planet (Figure 1). The brainchild of commercial real estate developers in the early years of the last century who hoped to entice white, middle-class Manhattanites seeking a suburban lifestyle a short subway ride away, Jackson Heights has be-come a magnet for Latinos, those who identify as LGBTQ, South Asians and just about everybody else seeking a foothold in the city and a slice of the American pie” (Kimmelman 2020). The area is changing rapidly but is represented by AOC. Large buildings like Roosevelt Park are rapidly gentrifying the neighborhood and changing the way people engage with the space in everyday life (Figure 2). The way it imposes on the neighborhood is radically affecting how property and land is used and operationalized in the area. It also has the highest concentration of Latino gay bars in all of NYC. It is, by and large, the area in NYC with the least amount of green space. The area of Jackson Heights that is most important for my intervention would along the vacant sidewalks under the overpass of the 7 line that runs above Roosevelt Avenue (Figure 3).
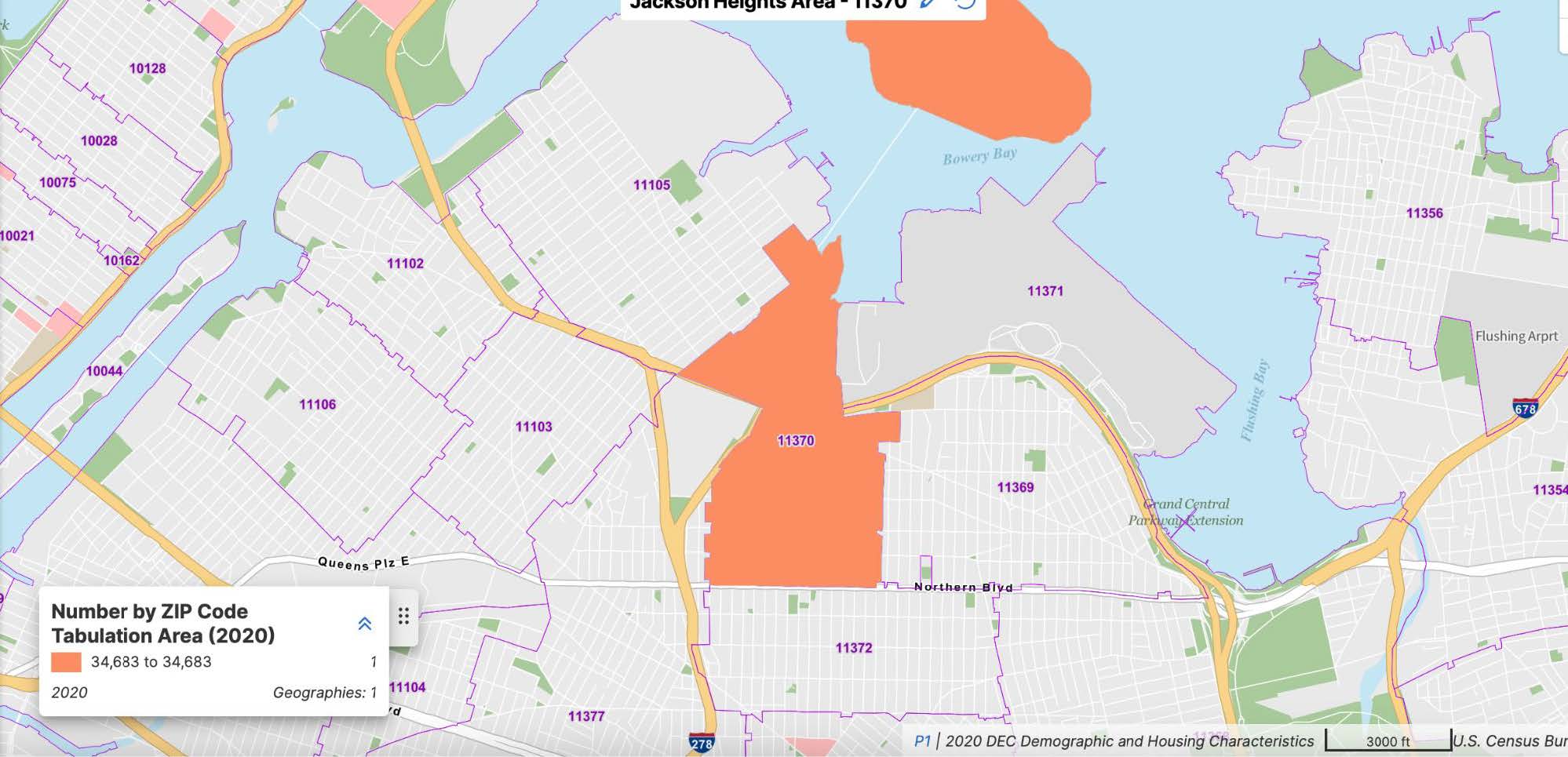
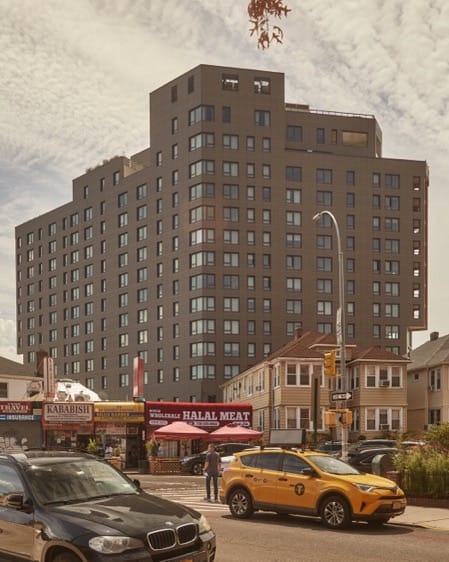
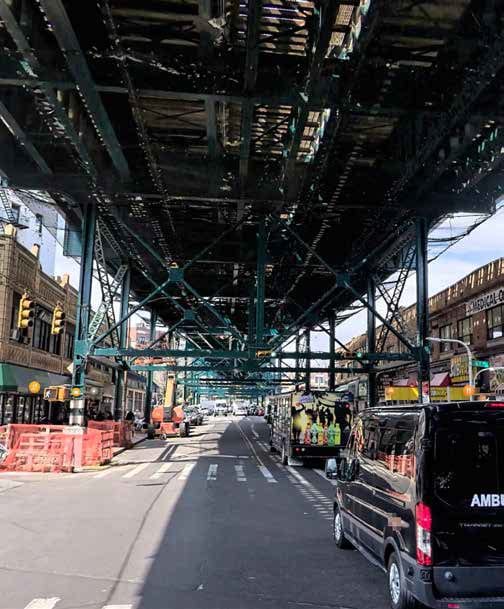
Figure 1 (far left; image courtesy of the author), Figure 2 (middle; image by Zach DeZon and Victor Llorente of the New York Times), and Figure 3 (far right; image courtesy of the author).
There is not a lot of literature about how these overpasses affect communities around which they are built and operated, but we can understand the noise pollution and possible impacts to traffic that effect how people perceive and use the space around these overpasses. Most importantly, there is a lot of unused space above these areas that we can take advantage of (shown at far right). These overpasses also have spaces between overhead beams where pedestrians do not walk. There are also segments of the road just nearby where cars do not travel. These spaces present promising locations where urban infrastructure and green space can be added to improve the neighborhood. Jackson Heights, a center of urban diversity, can utilize these spaces to connect across cultures while adding an important element of the urban experience to the area. Green space and social space can provide a way to uplift the social diversity and vibrance of Jackson Heights and the 11370 zip code. The aims of this project are therefore threefold: (1) to increase access to green space, (2) to encourage cross-community dialogue and discourse, and (3) to resist privatization and homogenization of the Jackson Heights area through gentrification and rampant urban development. The project will maintain a strictly public-facing purpose.
Precedent Research
The Barbican Centre, London, England, UK
The Glenstone Museum, Potomac, MD, USA
The Barbican Centre, London England, UK
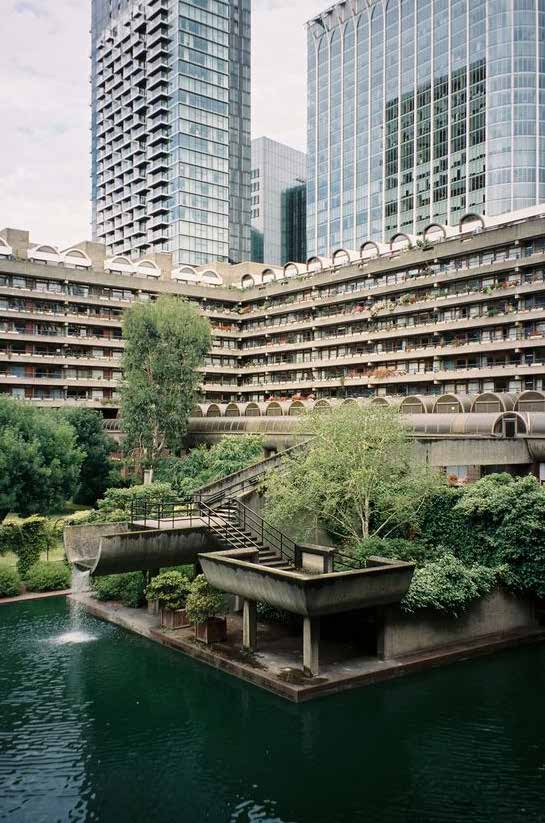
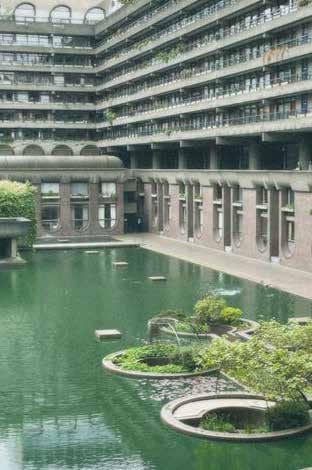
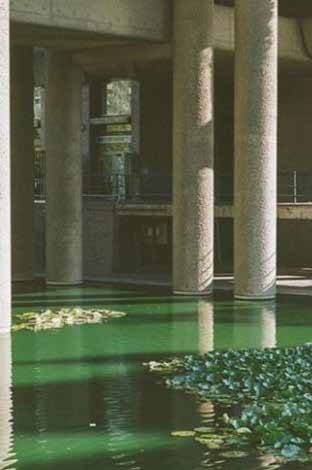
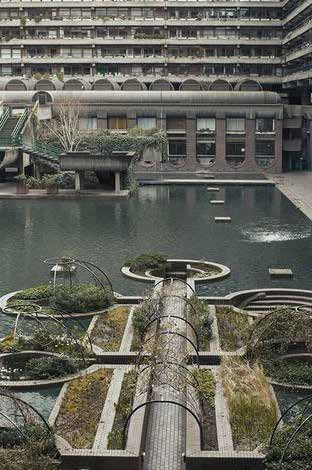
Figure 5: The Barbican Center (Images from the Barbican Centre, UK and by open access)
The Barbican Centre in London, England combines a residential community with an art-focused venue in the heart of the city. The site is situated on what was once Roman Londinium; remnants of the old London Wall can still be seen throughout the site. During World War II, London suffered immense damage and the Cripplegate area—the larger neighborhood where the Barbican is now located—was almost unsalvagable. The City began discussions in 1952 to determine how the site should be redeveloped. In 1965, architects Chamberlain, Powell, and Bon be-gan work on the 40-acre estate. Eleven years later, it was fully complete, offering housing for more then 4,000 residents and a variety of performing arts spaces, a library, and pub-lic programming for the city (The Barbican Centre 2024). Today, the Barbican Centre combines urban ecological intervention with infrastructure available to the public. Water features, submerged seating, elevated platforms, and green spaces combine within the brutalist architecture of the Centre to create a hetero-topic space (Figure 5). Natural covering from the elevated residential apartments provide shade and seclusion for people seeking a place to wait, socialize, and explore.
Glenstone Museum, Potomac, MD, USA
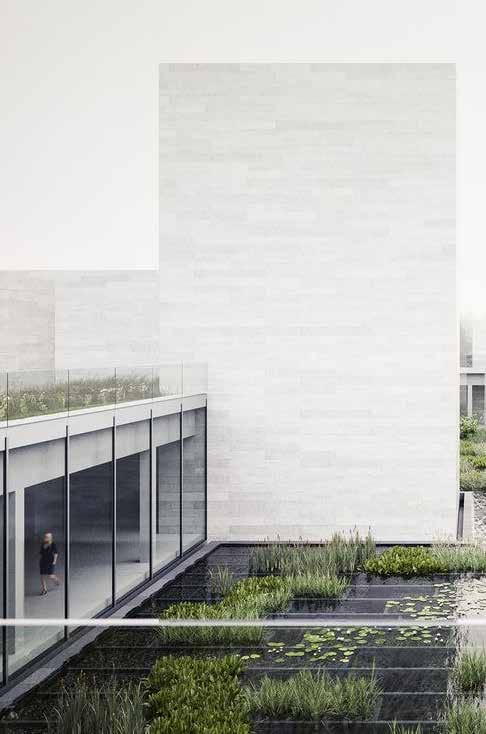
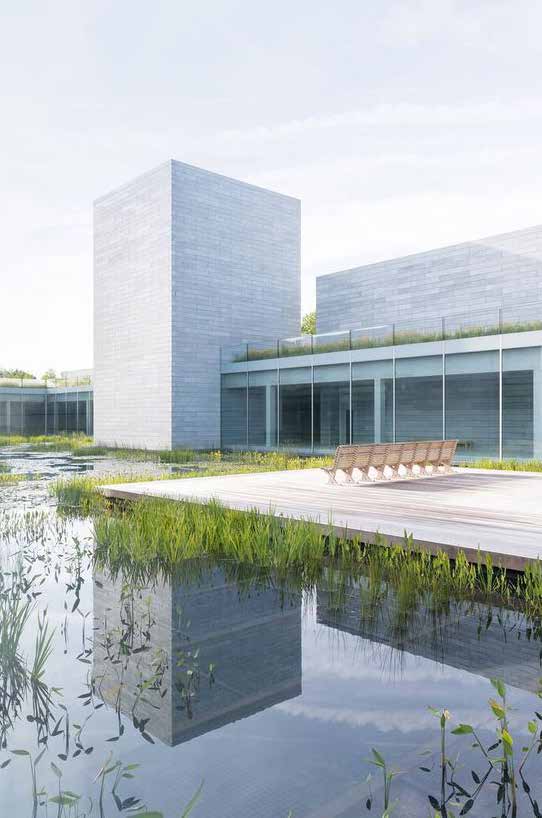
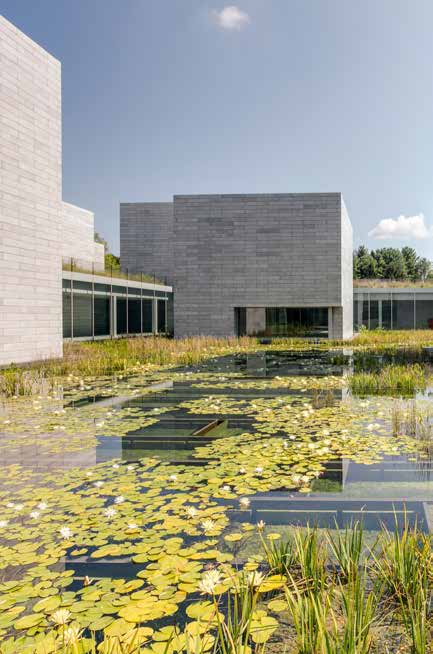
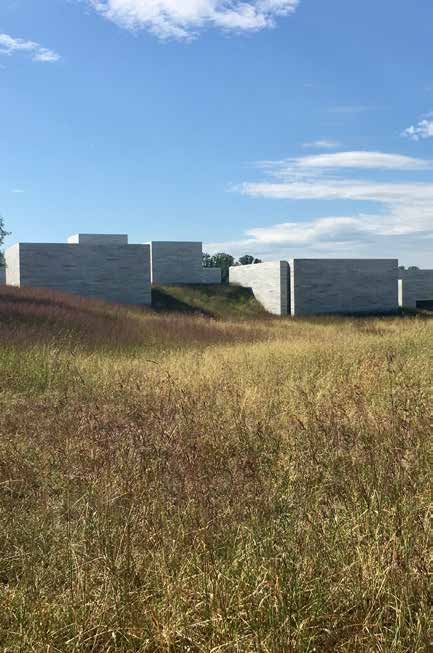
Figure 6: The Glenstone Museum (Images from the Glenstone Museum; final image at lower right courtesy of the Author).
The Glenstone Museum in Potomac, MD fuses architecture, art, and nature within a single museum experience. Visitors are encouraged to not just roam through museum spaces in the main campus, but to walk within the nature trails and open plateaus between galleries to explore and interact with the grounds (Figure 6). The museum features modern art from post World War II artists and multi-media producers. Most notably, Glenstone incorporates nature and water in substantial measure against the backdrop of modern architecture designed and implemented by Gathway Siegel & Associates Architects. Since its inception, Glenstone has grown substantially within its home in Potomac, MD. Students, local residents, and artists from around the DC area are encouraged to visit Glenstone. While its position is substantially rural, its close proximity to the city and the small town of Potomac allow it to emerge as another sort of heterotopic space that permits careful contemplation of artistic expression, form, and design. The seamless integration of nature as a space to rest and reflect make it an important precedent site in the study of urban green space and public infrastructure (Glenstone, n.d.).
Experiment: Overpass Infrastructure
Designing along the Jackson Heights overpass.
This section of the project relates to the sidewalk infrastructure that was sketched and developed earlier. Instead of using the sidewalk, this segment of the project envisions what can be done to utilize the unoccupied space below the overpass. By drawing on smaller subunits from an earlier project, the natural environment and ramp access were designed using existing voided spaces combined with smooth ramps and overhangs. However, because the project is based below an overpass with an active subway, this section of the project is not practical. Loud sounds, vibrations, and rushing winds create a hostile environment that would not appeal to visitors. Further, the budgetary limitations for the project would be vast. Even if the site is built underneath or next to an existing subway stop, public access to the site would be severely limited; subway stops would invite patrons to use this infrastructure more as a pathway rather than a place to remain for long periods of time (Figure 7). This exploration/experiment imagines what we might be able to achieve, conceptualize, and change if we examine the Jackson Heights overpass as a possible site for new, vertical infrastructure.
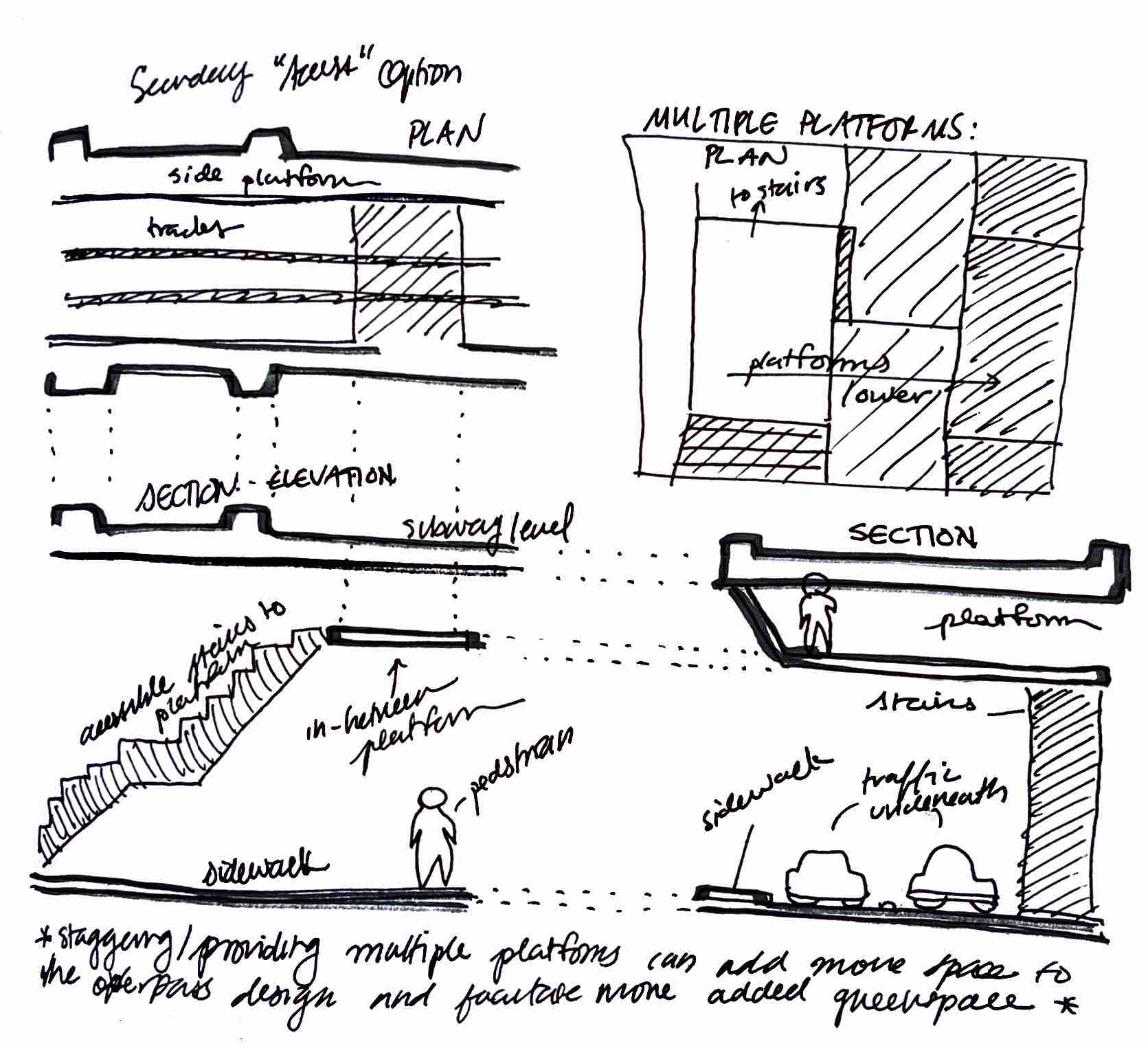
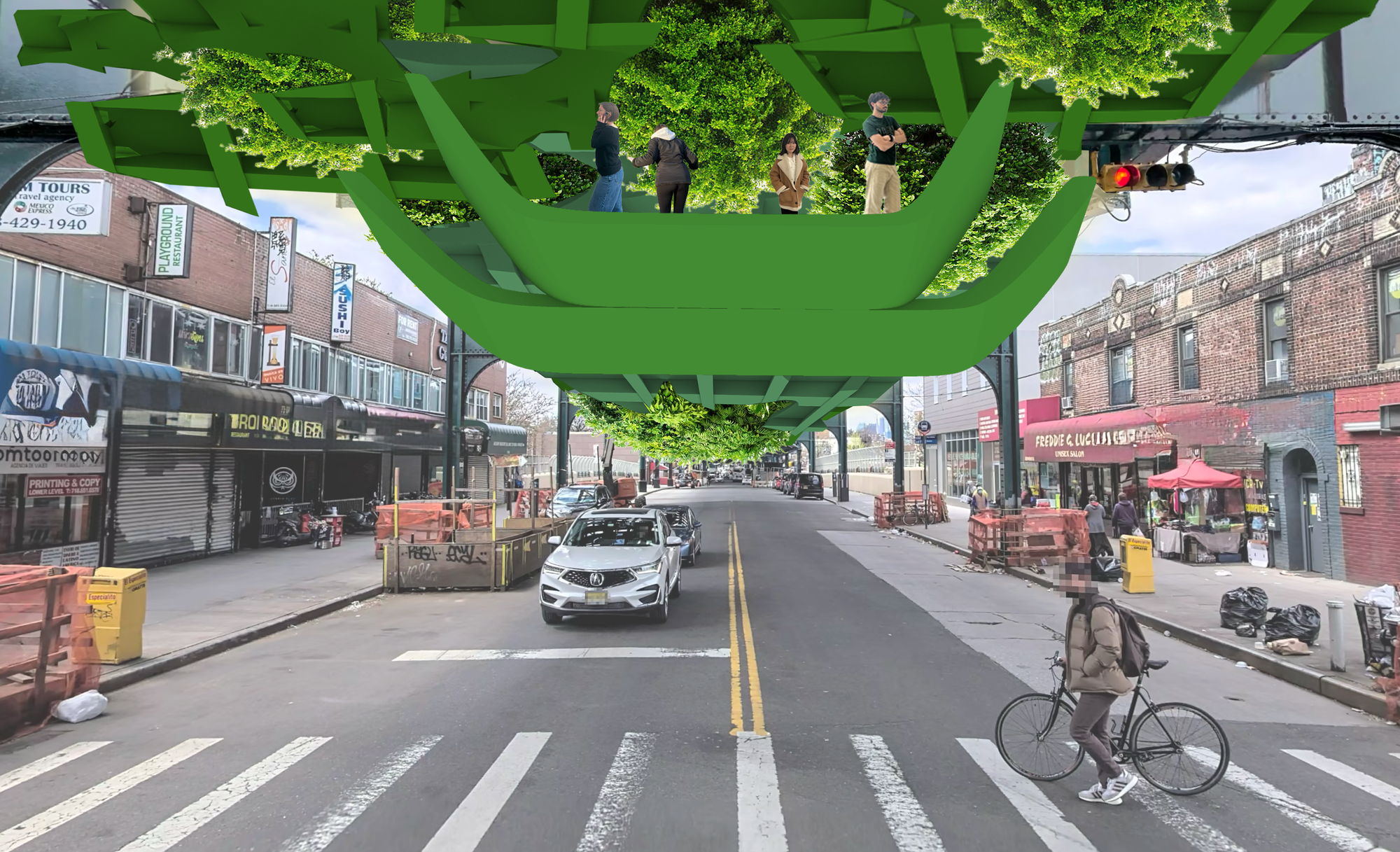
Figure 7: Sectionals and Photoshopped design concept of the Jackson Heights overpass infrastructure proposal (images and drawings courtesy of the author; images provided open source through Google Maps).
Design Iterations: Sidewalk Infrastructure
Creating modular sidewalk green space infrastructure interventions in Jackson Heights.
Iteration I: Non-Homogenous Excavated Designs
These early models pull inspiration from a previous project. By cutting holes in grid-like plane intersections, irregular voided spaces are created within highly regular architectural forms. These voided spaces—or excavations —can become the basis for more complex spaces that are inhabitable. Pulling these spaces from previous models provided some of the inspiration for the sidewalk infrastructure pictured to the right. The first (Figure 8) is sited in East Harlem while the second (Figure 9) is localized in the original study site of Jackson Heights. The model that provides most of the inspiration for this project is pictured below. Different sections of the model are pulled out and rearranged to produce the spaces that can function as public sidewalk infrastructure. Green spaces and plants are added afterwards in places that lend themselves well to the care and keeping of urban greenery.
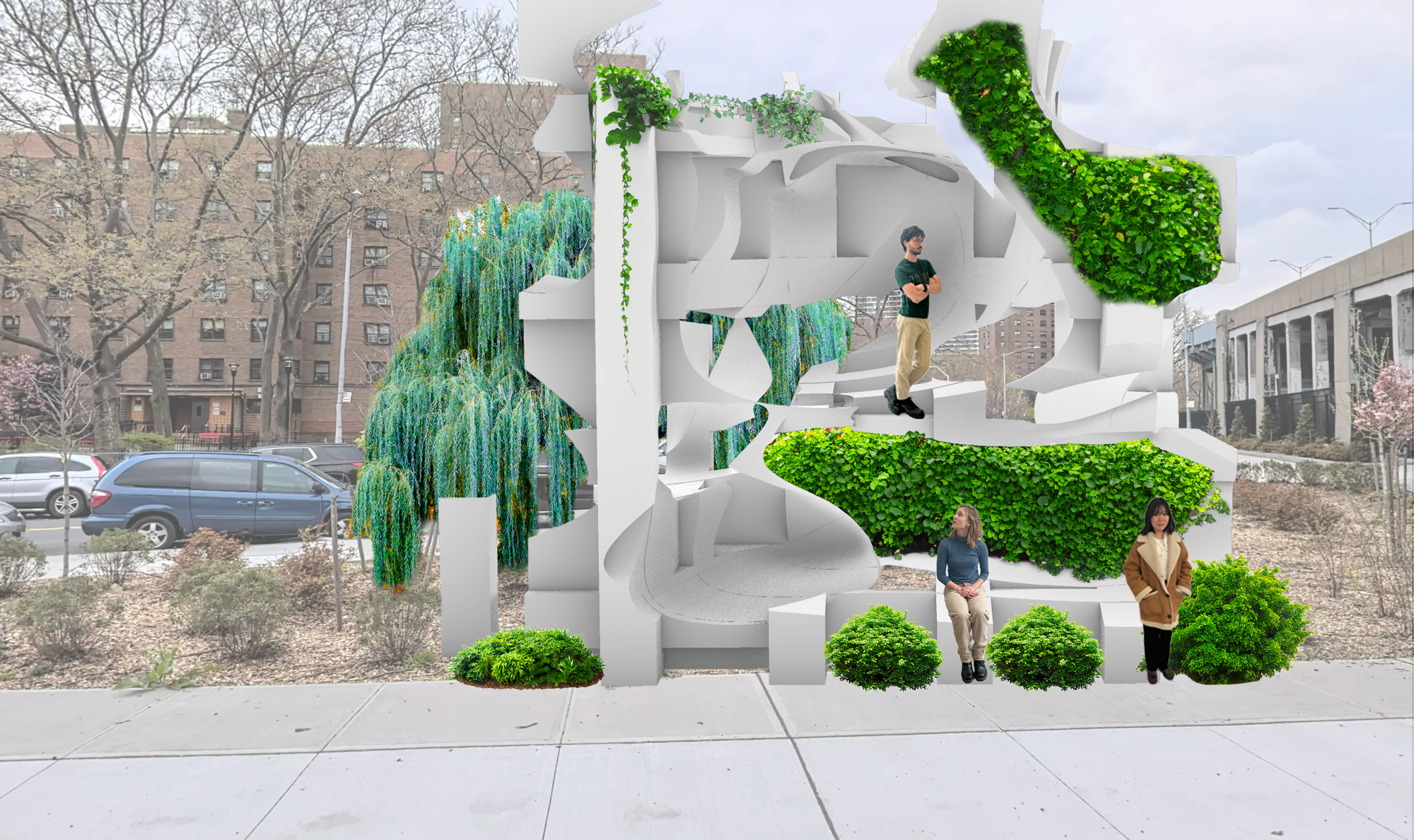
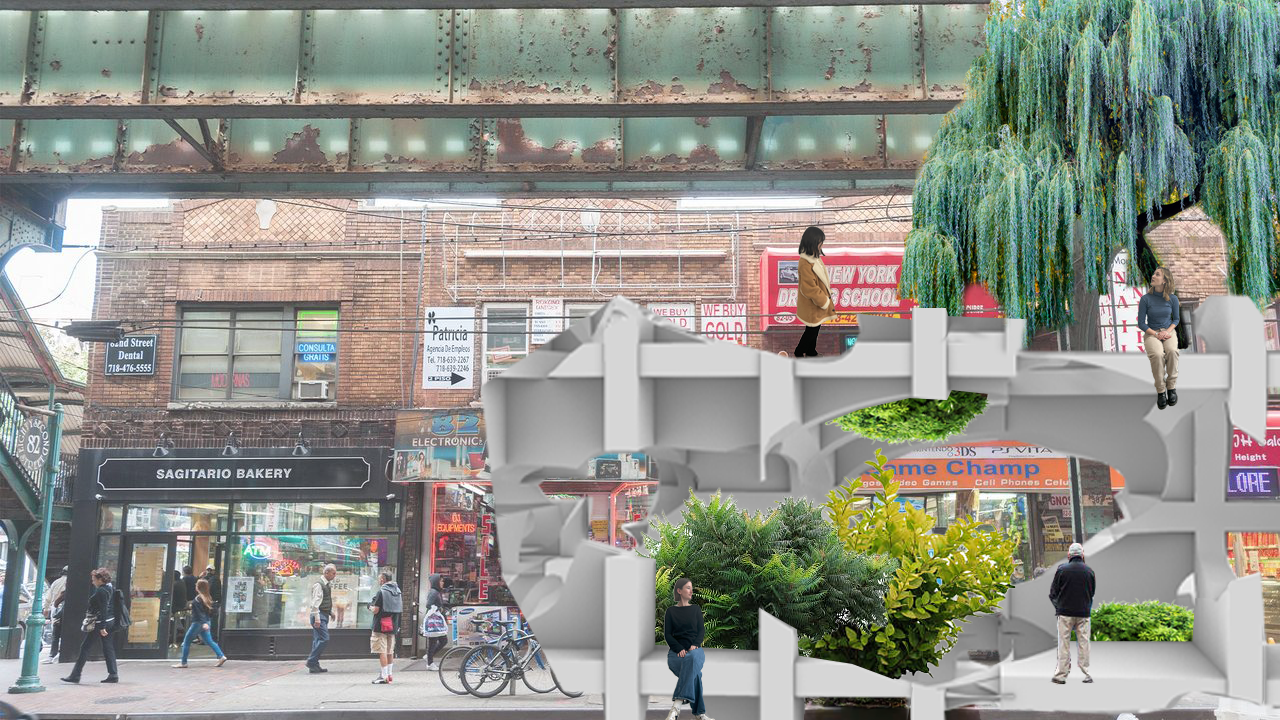
Figure 8 (left) and Figure 9 (right): Two iterations of non-homogenous modular sidewalk infrastructure for green space interventions (images and modeling courtesy of the author).
Iteration II: Homogenous Modular Designs
These preliminary sketches map out the beginnings of the sidewalk infrastructure project that aims to utilize vacant space between segments of the Jackson Heights overpass (Figure 10). The project facilitates engagement with green space by providing an easily-accessible site for people to stop, sit, and socialize. Different “trays” offer a modular design that offers different sections for different purposes: leisure, green space, and movement. Some trays might contain sitting units while others may be vacant to allow transit between adjacent trays or simply for the growth of plants.
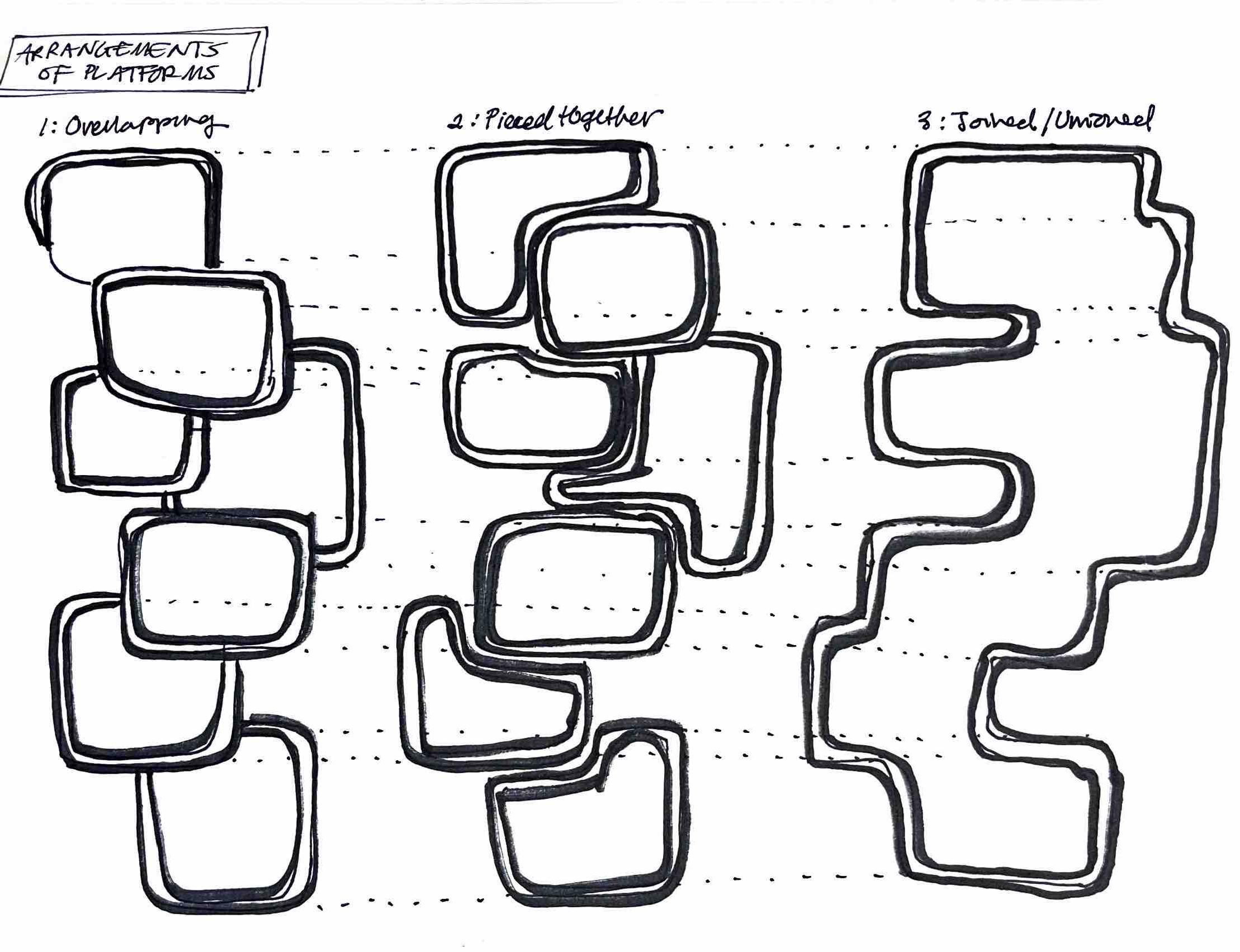
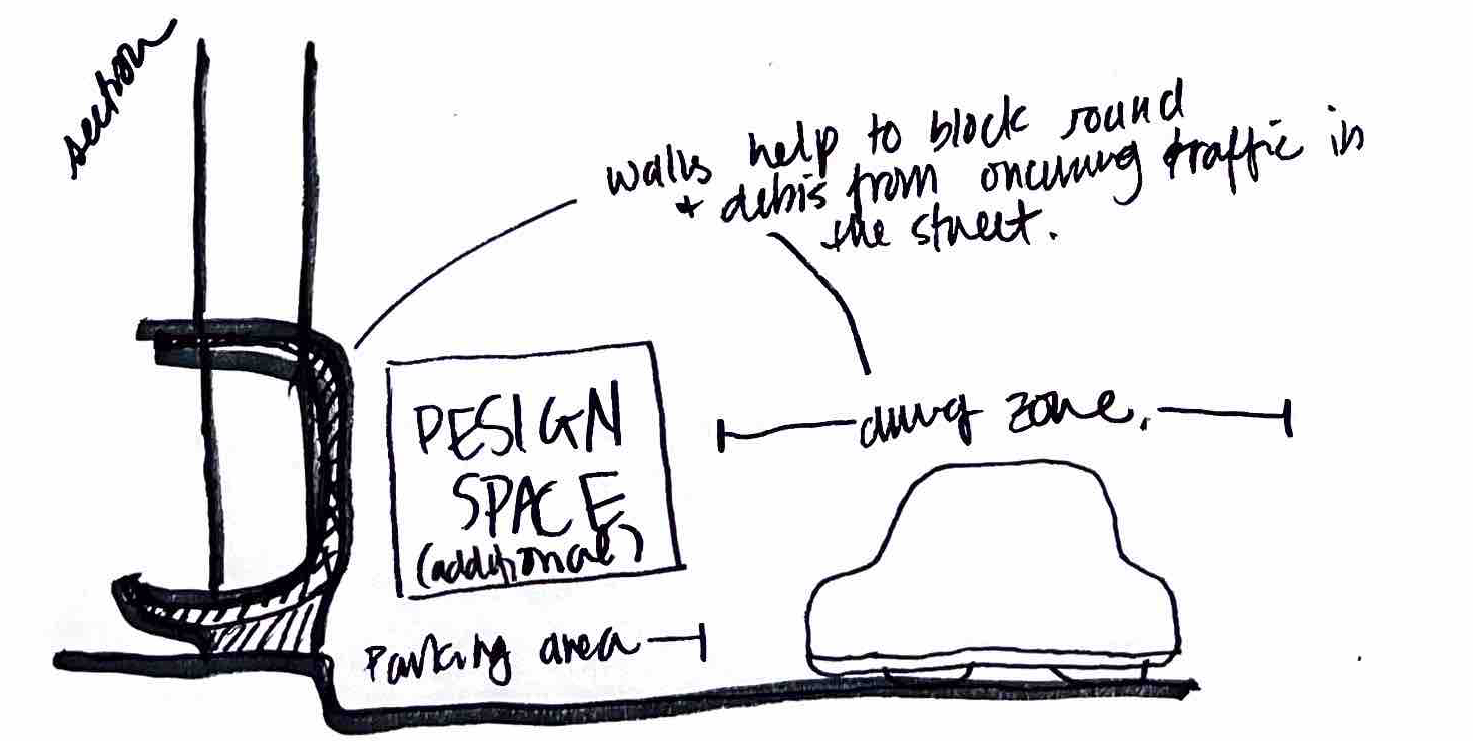
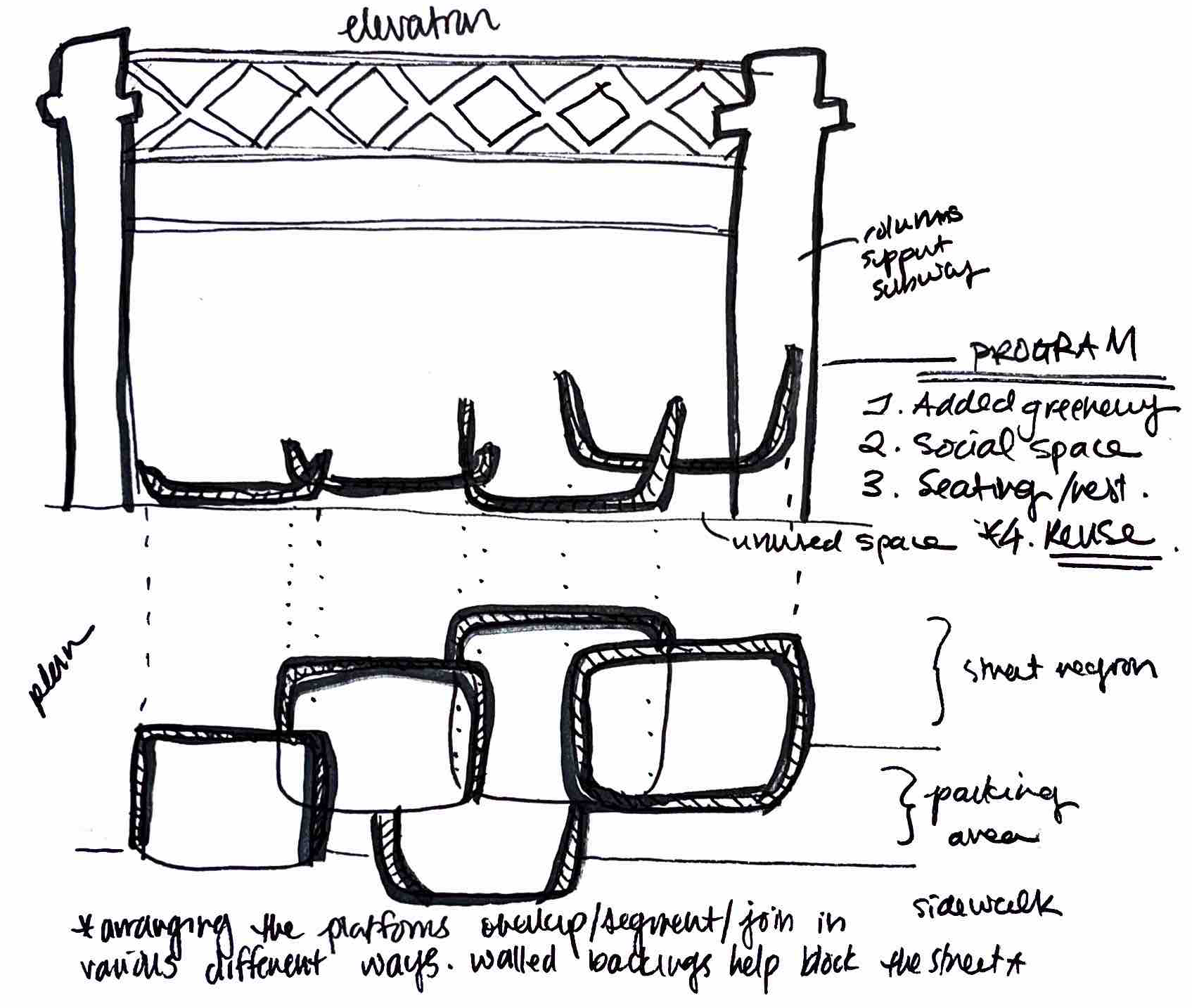
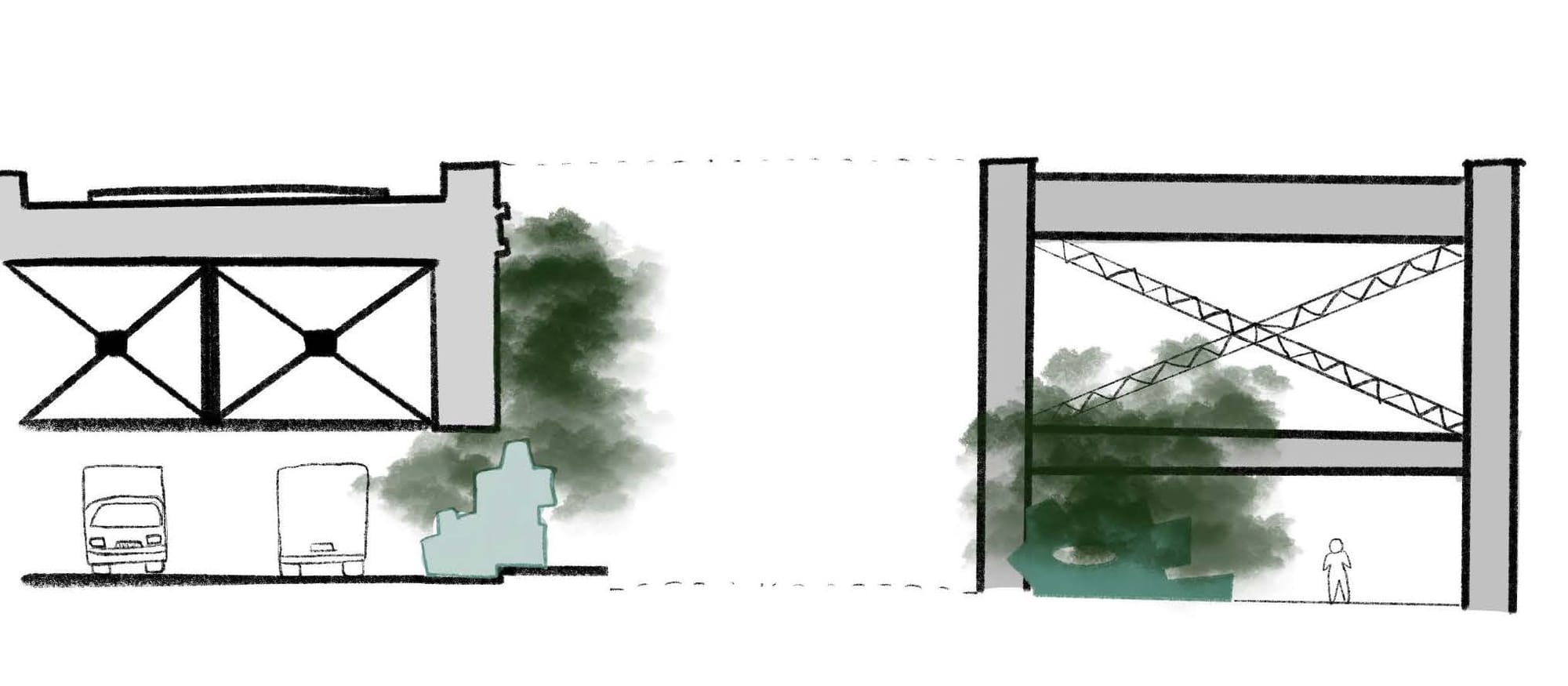
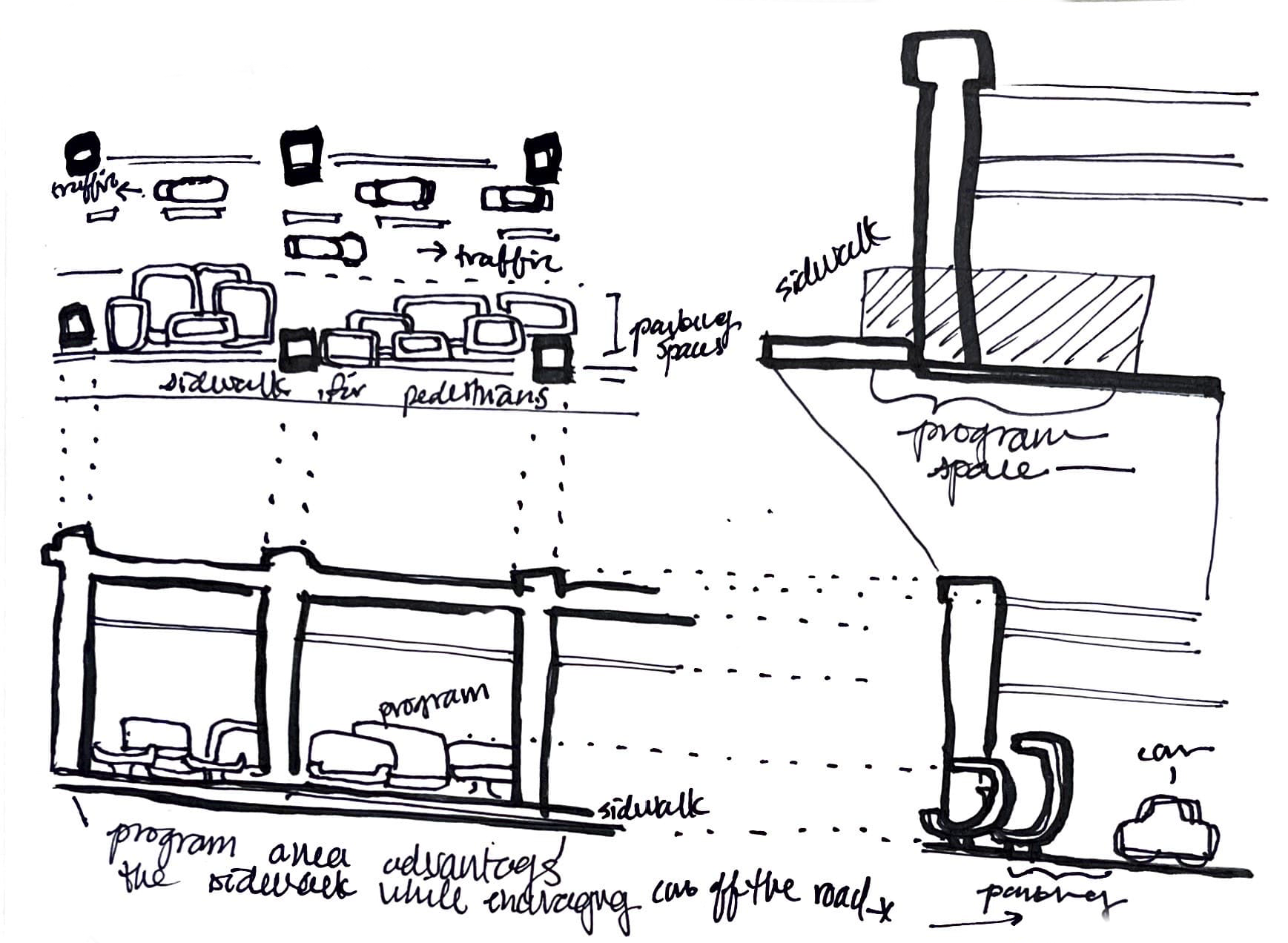
Figure 10: Sketches and sectionals of the more homogenous modular design of the sidewalk intervention project (sketches and images courtesy of the author).
Initial Model and Layout
First model proposal.
This initial model imagines what sidewalk infrastructure might look like. The trays are staggered and overlapping with one another. There is a major canopy that can provide shade and potentially a place to position hanging plants for people to enjoy. There is a small circular stepping stone that allows people access to the tiered trays. Despite the efficiency of the layout, the walls of each tray present an access barrier for people wanting to gain access to the space (Figure 11). Therefore, movement through through the space has to be more systematized and accessible for people wanting to move between ground level and elsewhere along the structure.
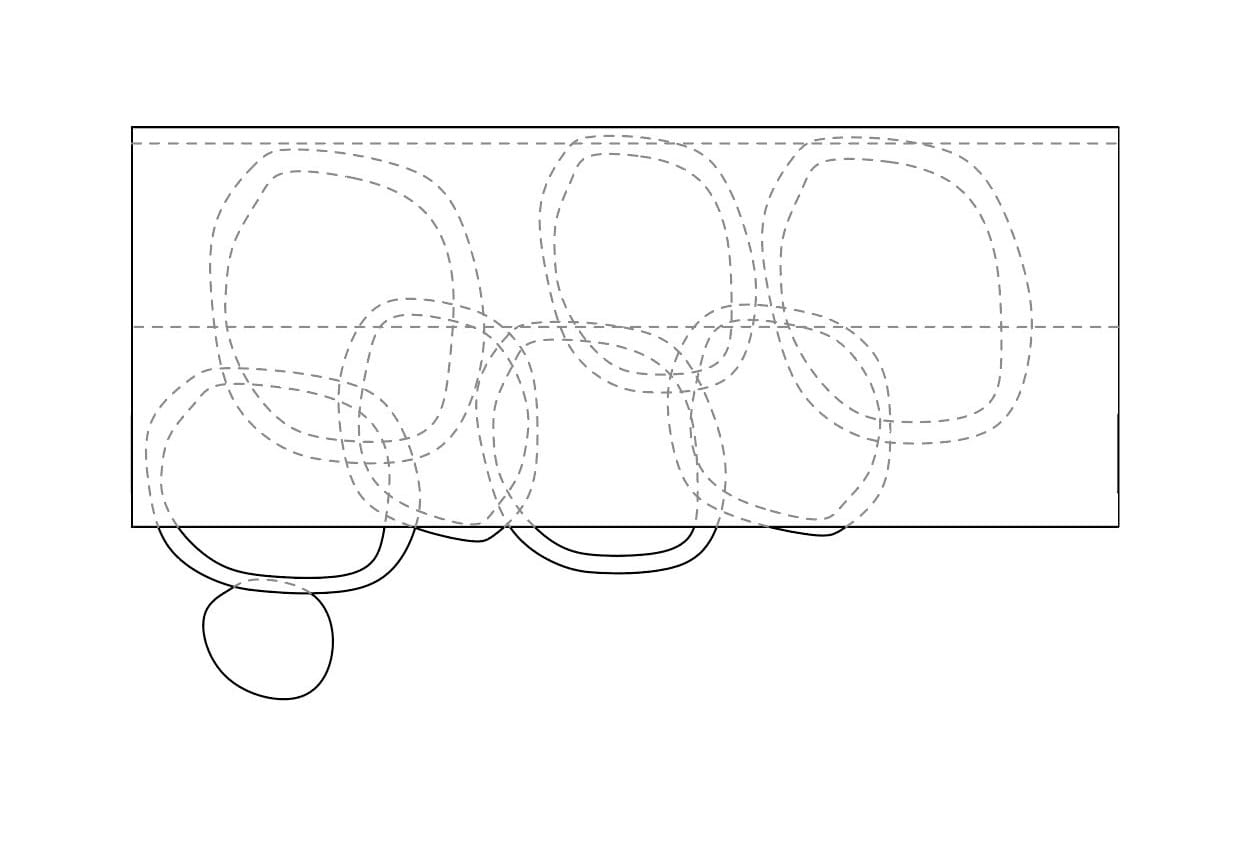

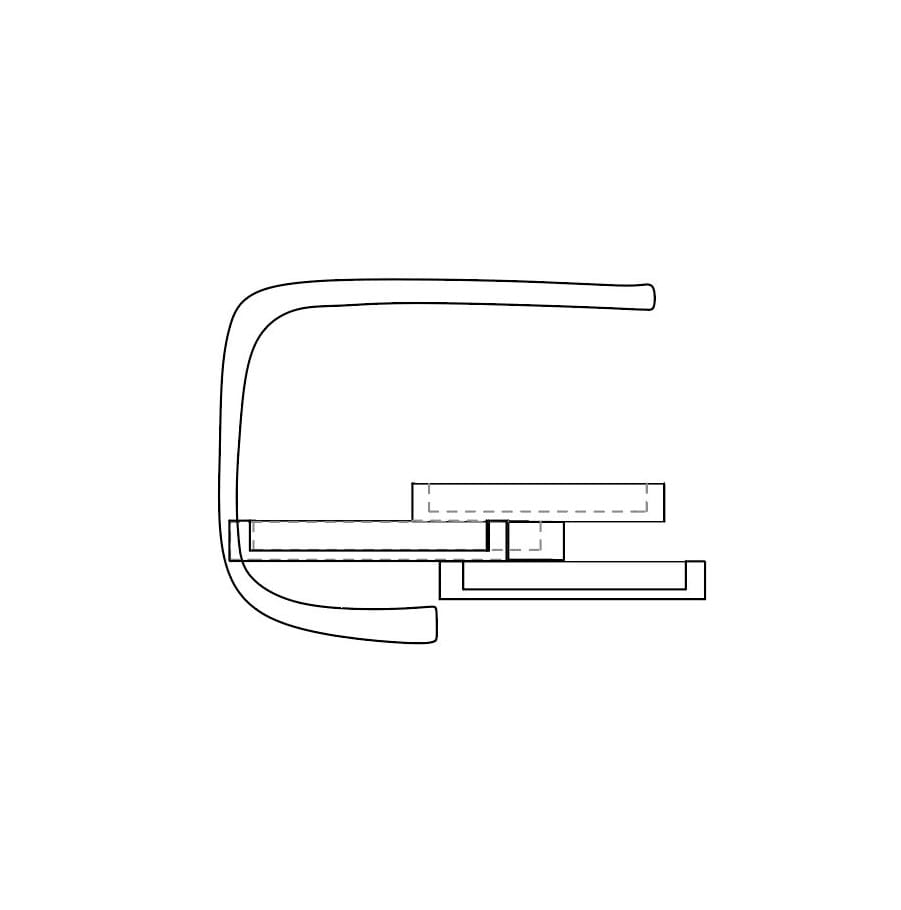
Figure 11: Model rendering, section, and plan of first sidewalk infrastructure module proposal (model, renderings, and sketches courtesy of the author).
This initial model can be enhanced by working to alter the back wall of the design to make it more consistent with other design forms in this project. The morphology can be adapted to include more inspiration from earlier projects; its form now is quite broad and honing in on a stylistic motif can enhance the impact and use of the intervention. Since the program in mind has a lot to do with ur-ban green space, the design has to reflect an attention to designated space for plants. Adding double walls to certain trays and making others more flat or layered can help designate areas for different things. Lastly, the scale of the project has to be adapted to make it cohere with the ret of the sidewalk environment in which it will be situated.
Final Design
Modular sidewalk infrastructure for sidewalk canopy, biomimicry of green space components, and practical application in Jackson Heights.
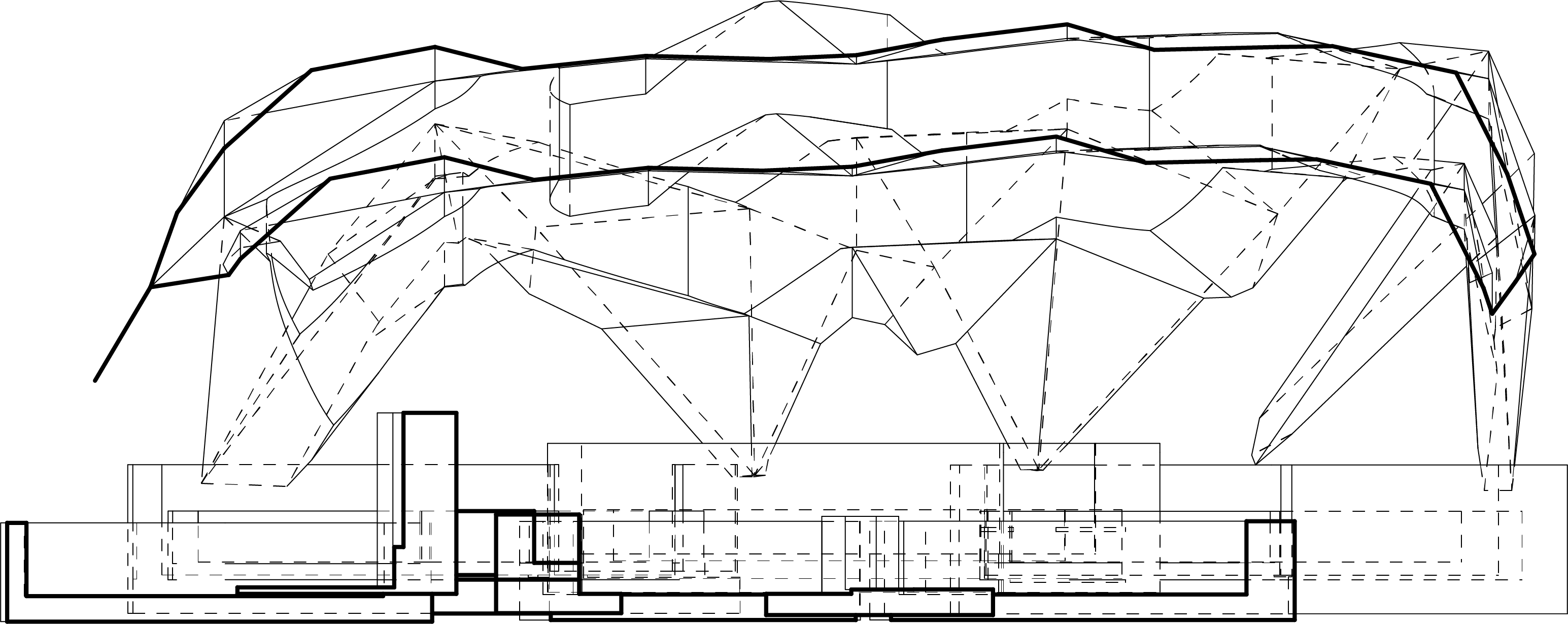
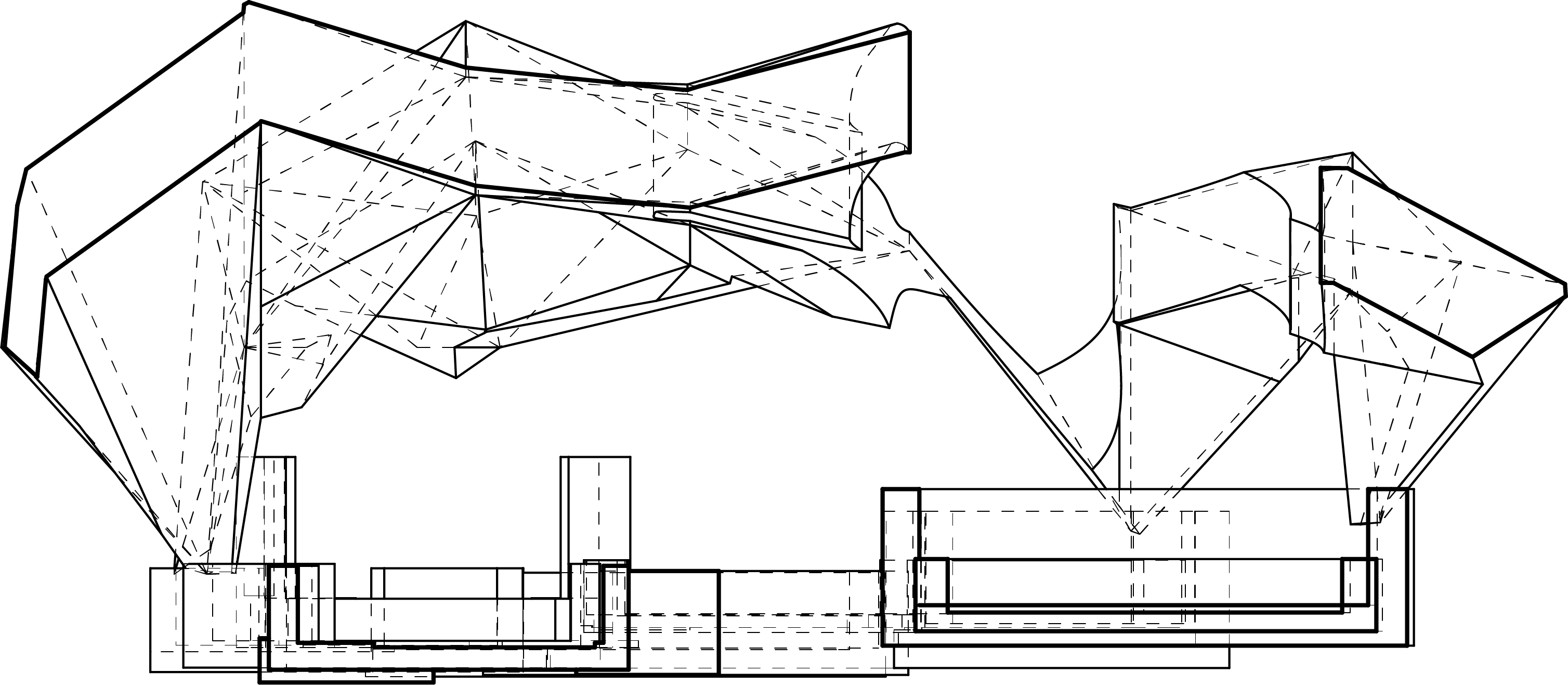
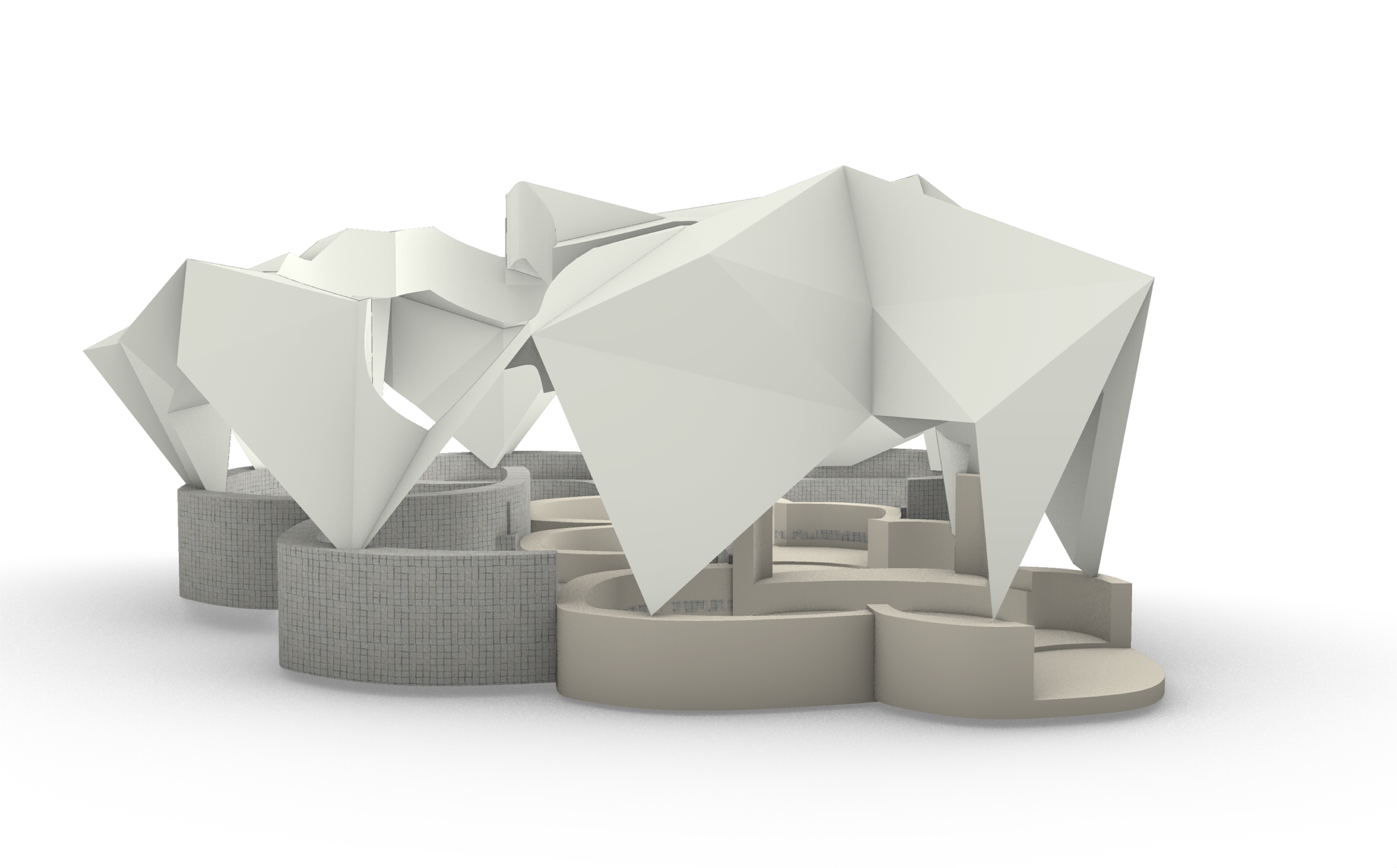
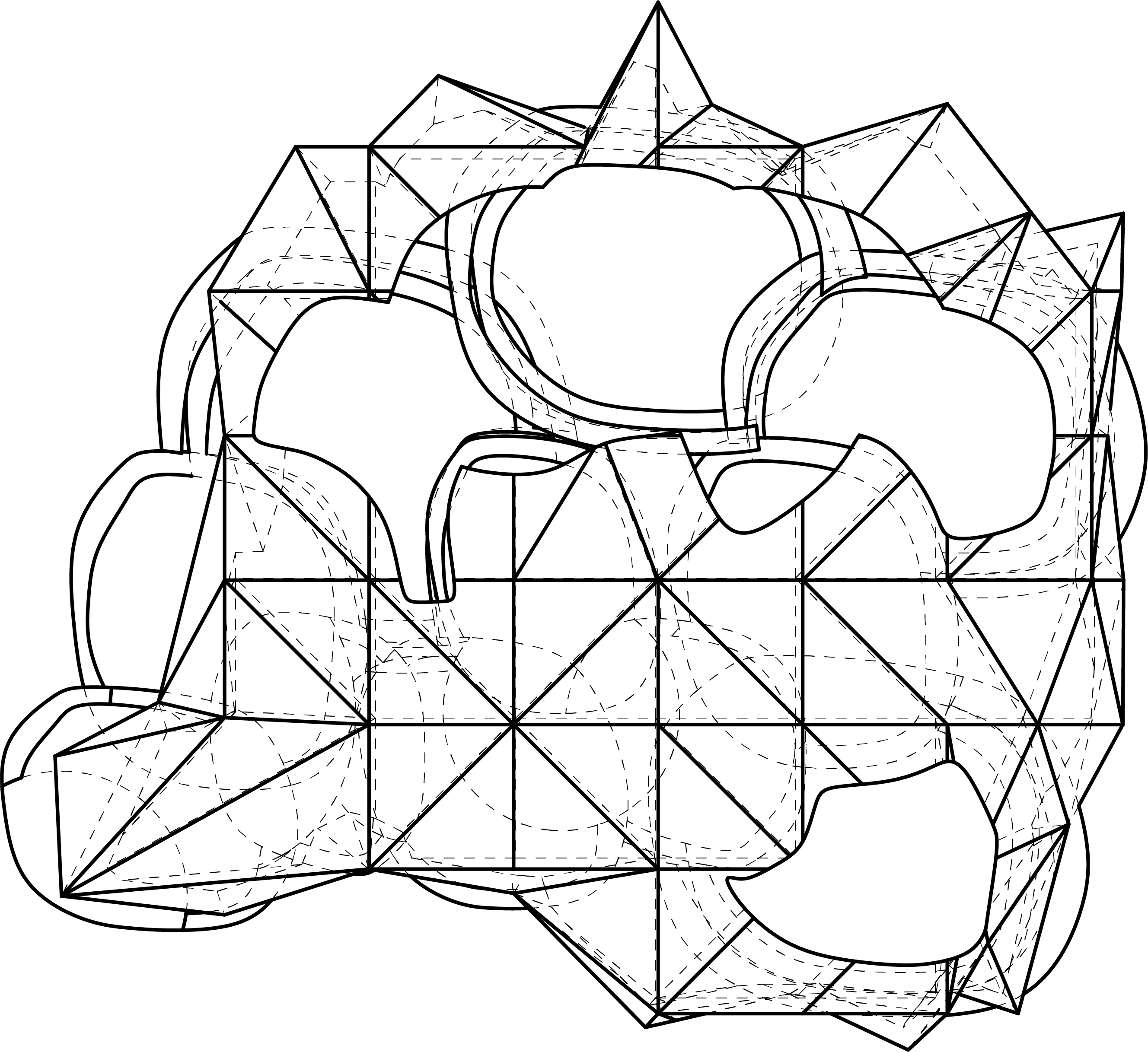
This final version of this project uses a canopy design that is much more dynamic and conversational with the surrounding aesthetic of the trays. The geometric form of the canopy juxtaposes the rounded shapes of the trays in both elevation (upper right images) and section (upper left). Voids are cut in the canopy—inspired by previous designs that use a similar technique—to allow light and rainwater to provide nutrients to the plants and trees that residents and urban dwellers in Jackson Heights will interact with. The canopy is also designed to help shelter visitors from the noise and sound of passing trains above and nearby traffic. It also permits this space to be removed and localized in a variety of different areas. The open areas of the canopy are a necessary addition to the structure to allow the greenery to be maintained without substantial intervention by nearby residents.
A notable feature of the redesign is the alignment of the trays on a single level; most trays are coplanar while some step up and down slightly to allow organic movement throughout the space. Certain trays contain double-walls to support the materials needed to grow trees and grass. At the same time, the doubled walls encourage visitors to circumnavigate these areas to avoid destroying or harming the green space nearby. Instead, visitors are encouraged to be surrounded—rather than strictly on top of—the surrounding green space of this intervention. Porous tiled stone is used to differentiate these “green trays” from the “leisure trays” where people can walk and sit.
Acknowledgements
Many thanks to Ellen Lansing and Coco Davis who helped to inspire the large majority of this project, its research, and design principles. Special thanks to Madeleine Shwartzman who advised and guided the entirety of the project from start to finish.
References
Glenstone. n.d. “Glenstone.” Accessed May 5, 2024. https://www.glenstone.org.
Kimmelman, Michael. 2020. “Jackson Heights, Queens: Walk Where the World Finds a Home.” The New York Times, August 28, 2020, sec. Arts. https://www.nytimes.com/interactive/2020/08/27/arts/design/jackson-heights-queens-virtual-walk-tour.html.
“OASIS Map.” n.d. Accessed April 16, 2024. http://www.oasisnyc.net/map.aspx.The Barbican Centre. 2024. “Our Building, Barbican.” April 13, 2024. https://www.barbican.org.uk/our-story/architecture/our-building.
The City of London. 2023. “Barbican Estate History.” City of London. July 20, 2023. https://www.cityoflondon.gov.uk/services/barbican-estate/www.cityoflondon.gov.uk/services/barbican-estate/barbican-estate-history.





